
Somerset House
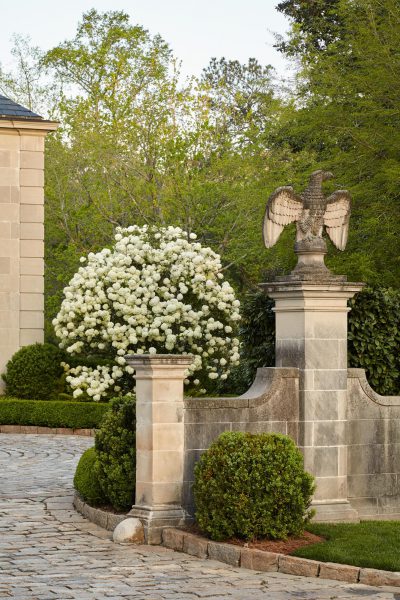
Eagles alight on the handsome wall marking the entrance to this gracious landscape. Inspired by “Tintinhull,” an English manor in Somerset, the 1919 house was designed by architect J. Neel Reid. Although the historic character of the house and grounds is retained, Howard Design Studio’s collaboration with Keith Summerour also integrates impactful improvements. Widened and connected arrival points, geothermal systems, and geometry of the gardens all support the architecture and the relatively small footprint. The quiet grandeur of the front is complemented by snowball viburnum and antique cobbles as walls of Cherokee stone flow to the rear. The symmetry of the back façade is reinforced by a lush axial lawn while clear detailing in hardscape and robust plantings affirm luxurious simplicity.
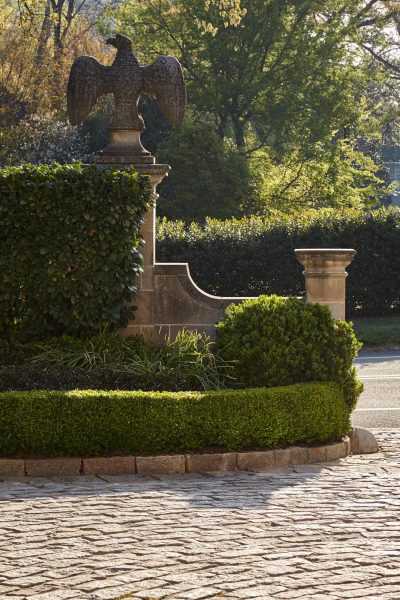

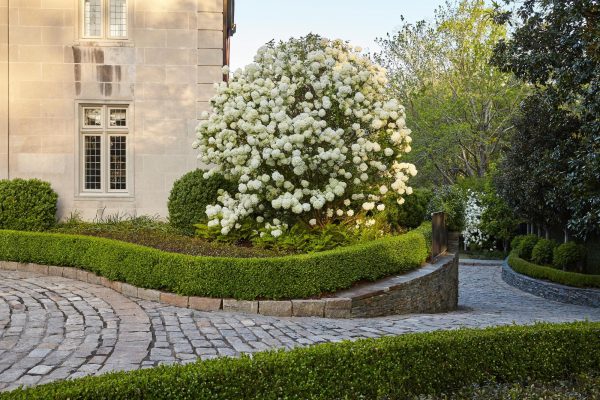
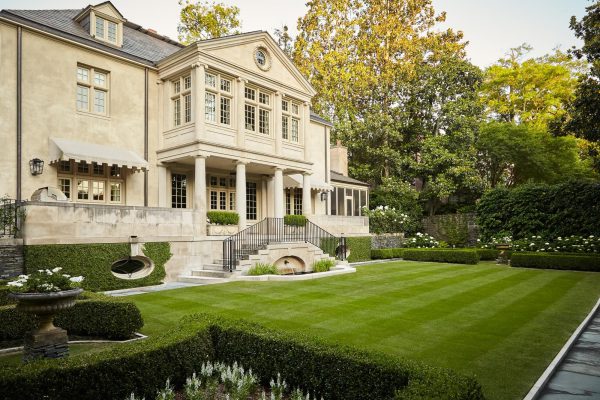
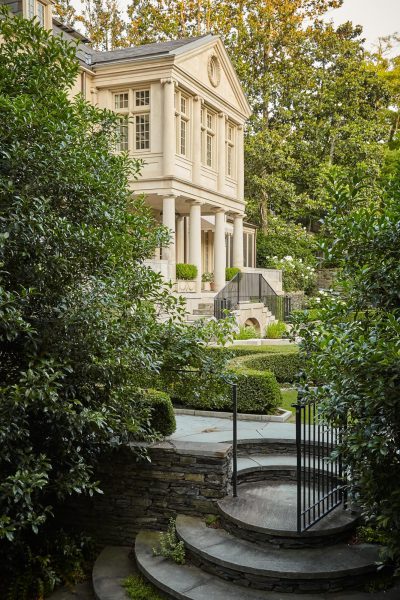
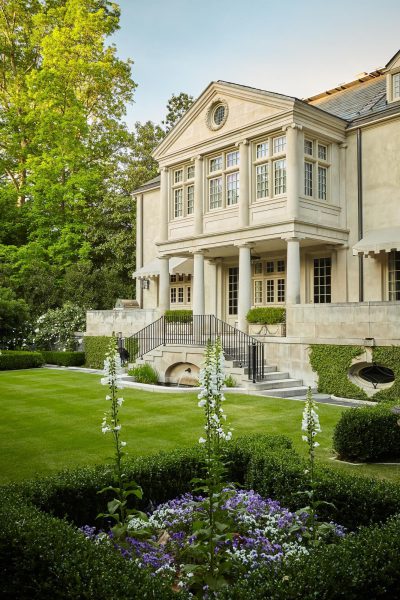

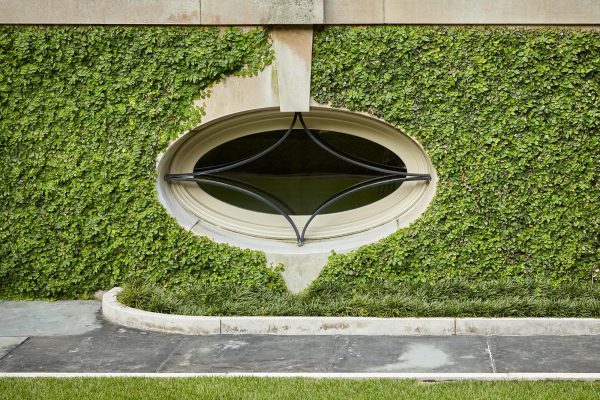

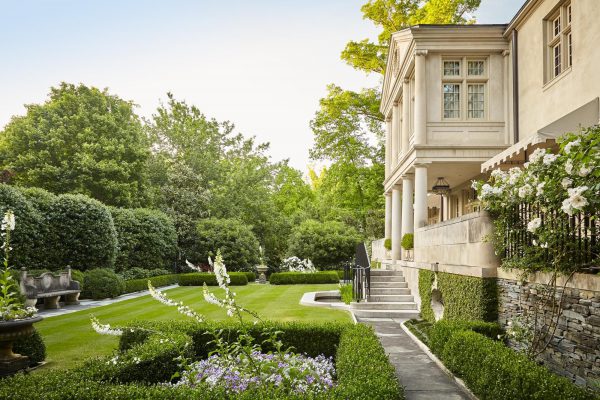
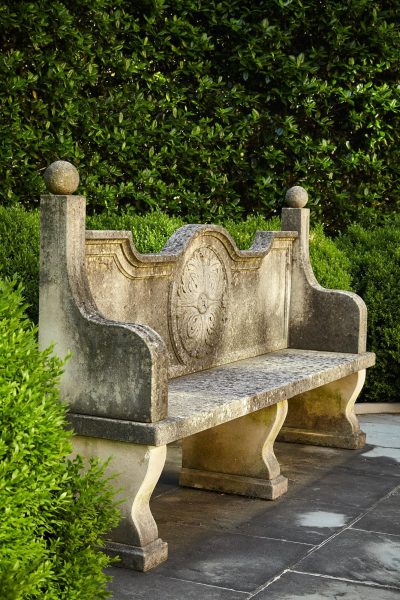
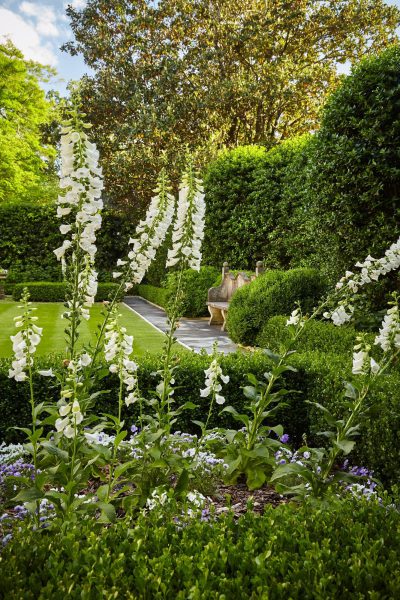

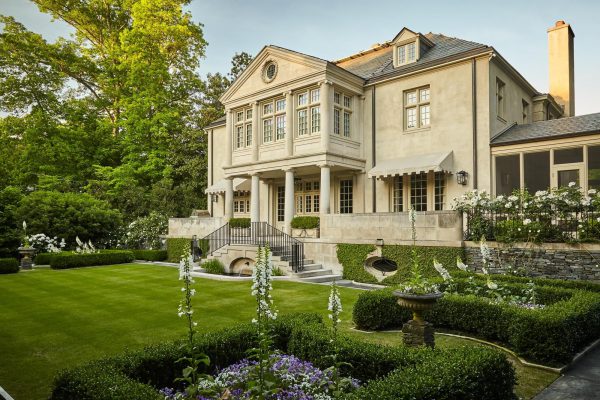
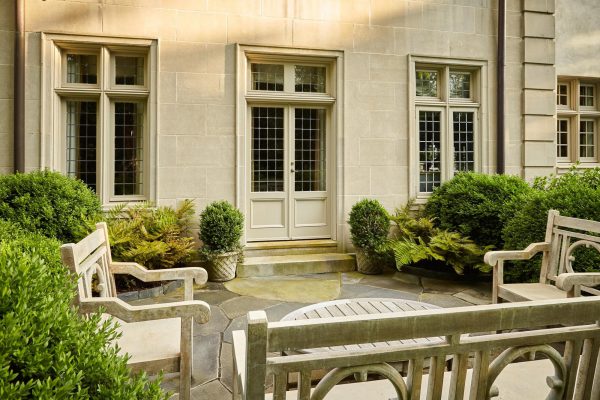
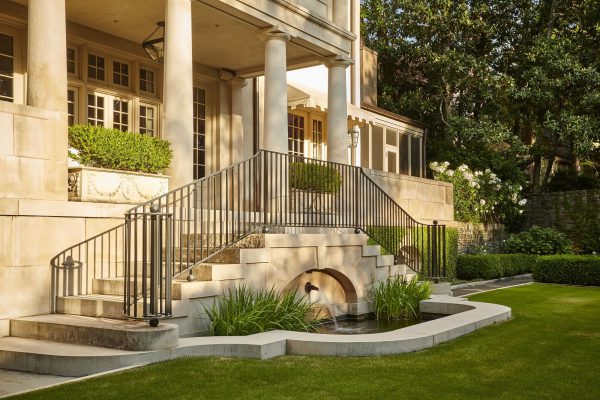

- Original Architect 1919: J. Neel Reid
- Renovation Architect: Summerour & Associates
- Interior Designer: Liza Bryan Interiors
- Builder: Jim Eiland Construction
- Garden Construction & Maintenance: Galbraith Grounds Management
- Photographer: Emily Followill