
Regency Redux
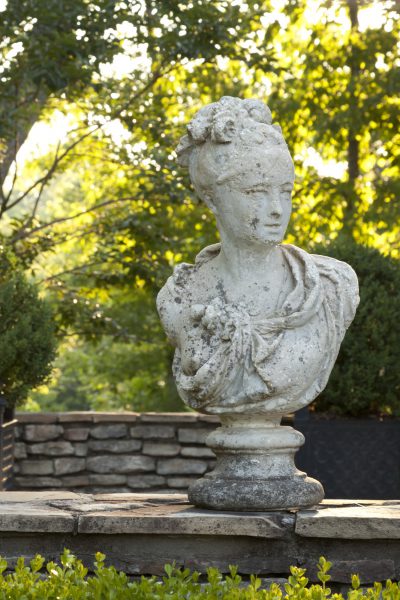
An elegant, axial counterpart to the spare c. 1920s architecture by J. Neel Reid, this landscape conjures the English Regency period complete with gas lanterns framing the arrival experience. From the new gravel and cobblestone motor court, the drive descends to the garage and family parking, reserving the pristine clarity of the upper court for welcoming guests. Circling to the rear, a precise elliptical lawn is ringed with boxwood, roses, and a limestone path. Spatially, the garden is defined by two new wings by architect D. Stanley Dixon. The existing pool and Norman D. Askins-designed cabana/guesthouse are made contiguous by limestone decking and interspersed garden areas now aligned to the formality of the house. The unique arrangement offers surprise and discovery at every glance.


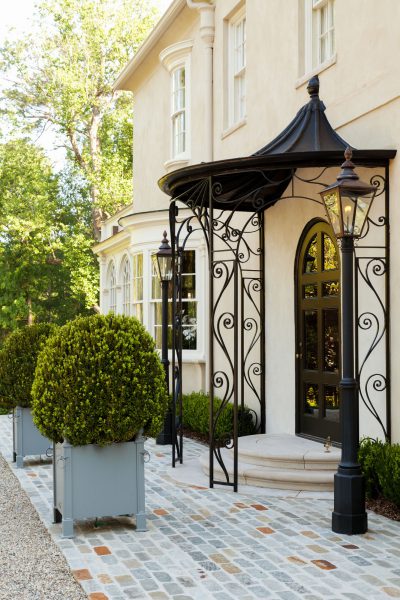

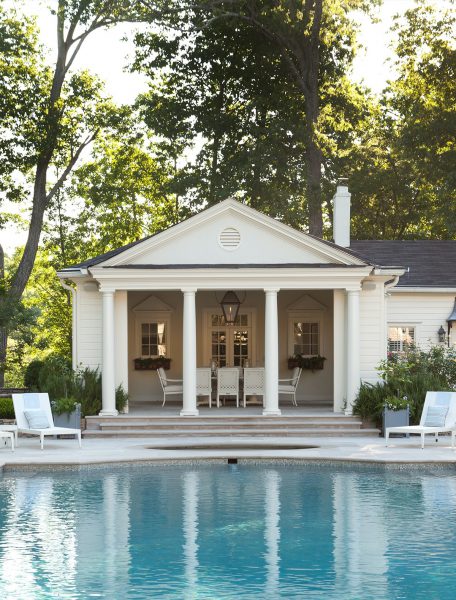
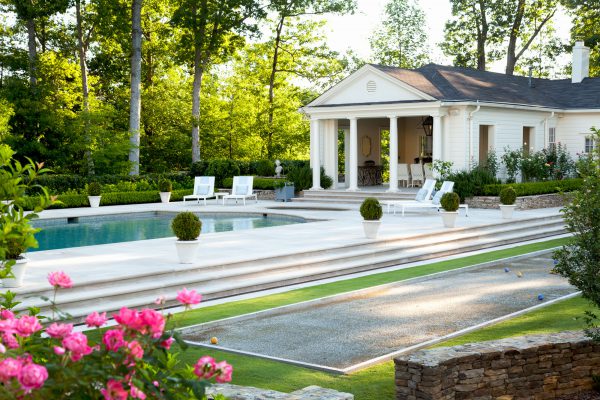

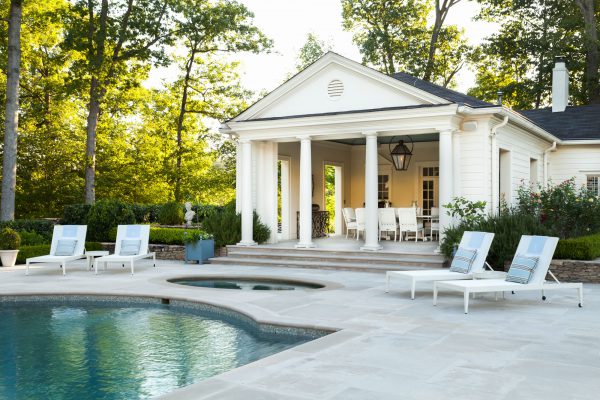

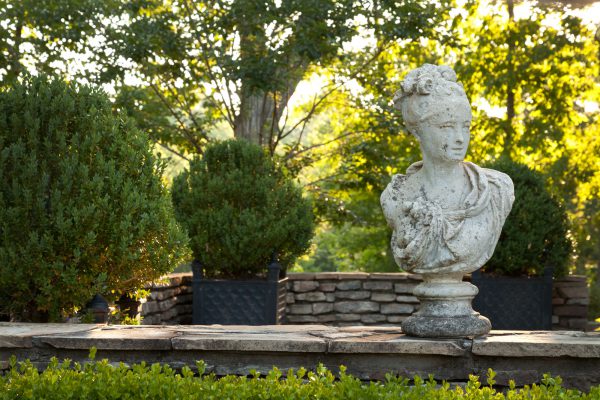

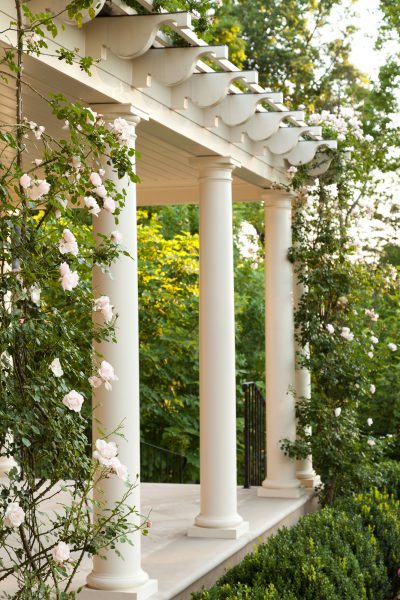
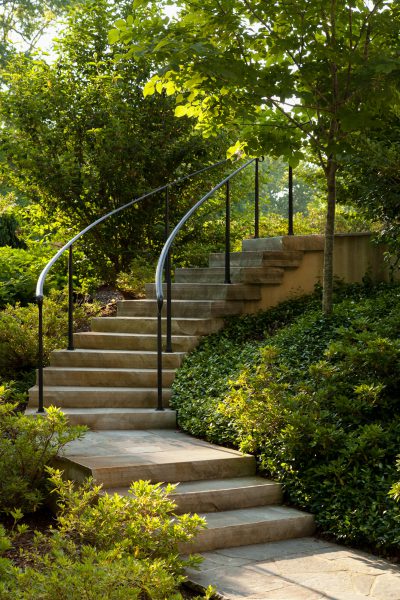

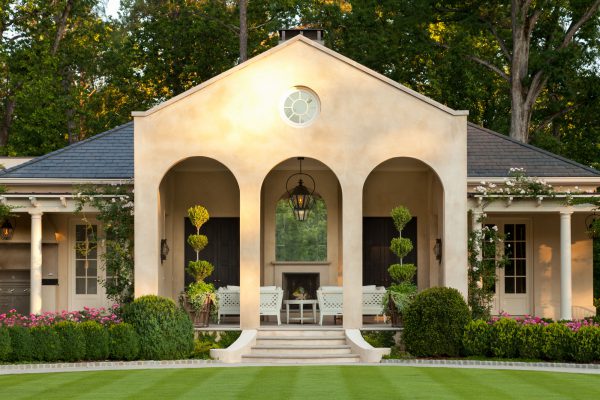
- Original Architect 1927: J. Neel Reid
- Renovation & Additions Architect: D. Stanley Dixon
- Cabana/Guesthouse Architect: Norman D. Askins
- Interior Designer: Nancy Izlar Interiors
- Garden Construction & Maintenance: Galbraith Grounds Management
- Photographer: Emily Followill