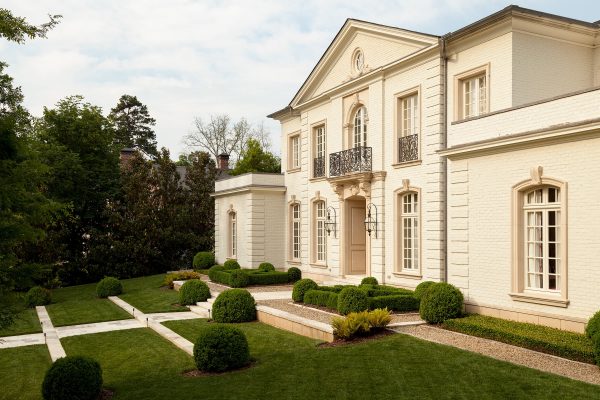
Habersham Estate
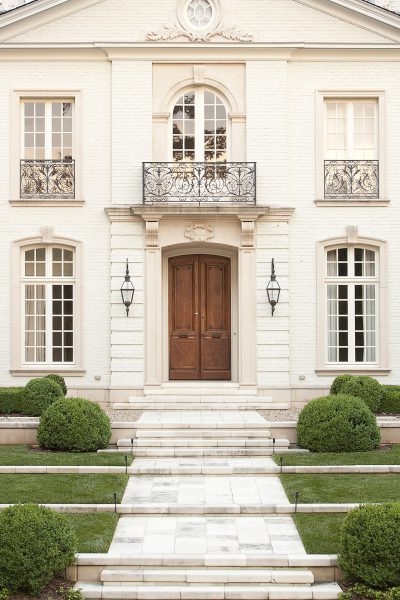
High on a ridgeline, surrounded by a large parcel of parkland, this French-inspired residence and encompassing landscape was created in partnership with Pak Heydt & Associates. The reimagined plan placed the motor court at the lower elevation while a graphic, minimalist limestone walk on axis with the entry processes upward to the house. Boxwood and pachysandra, lawn, and pair of elms provide a bold, sophisticated prospect in concert with the regal geometry of the house. Other walks throughout the park are loose in contrast to the purposeful austerity at the front. At the back, a resort concept accommodates the owners’ requirements for kids and entertaining. The refined, crisp edges of the terrace, covered porches, pool, and seating areas are balanced by box parterres, espaliered trees, ivy, and the year-round greenery of wax leaf Ligustrum.
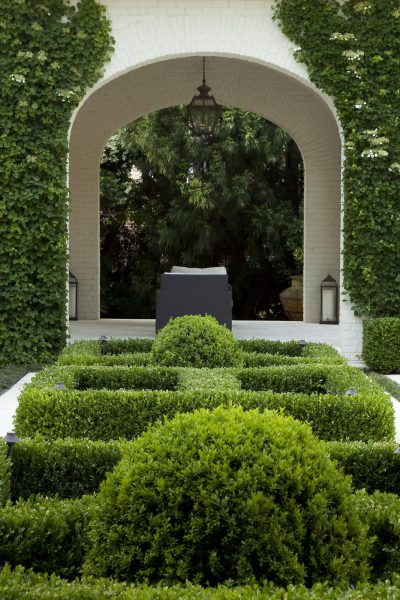
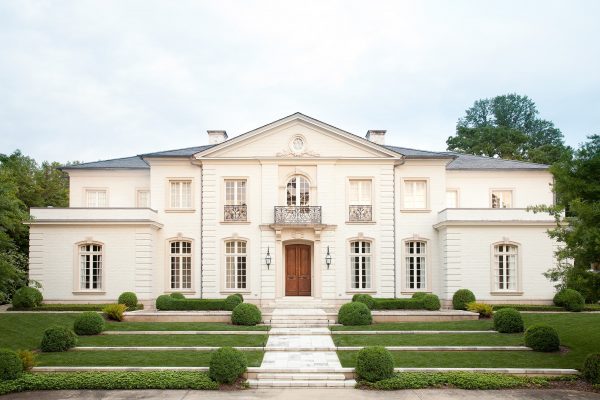
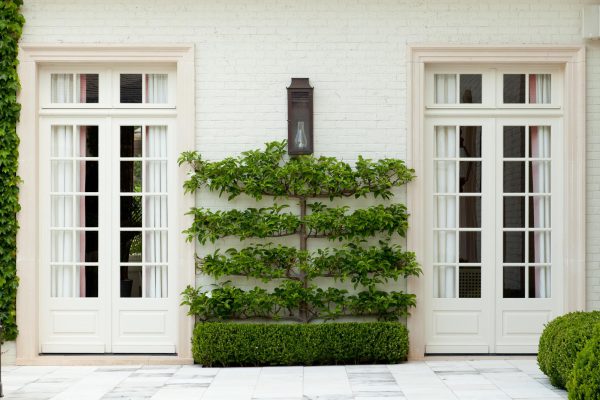
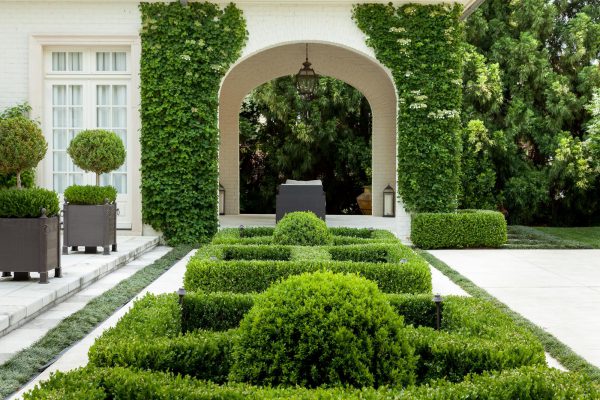
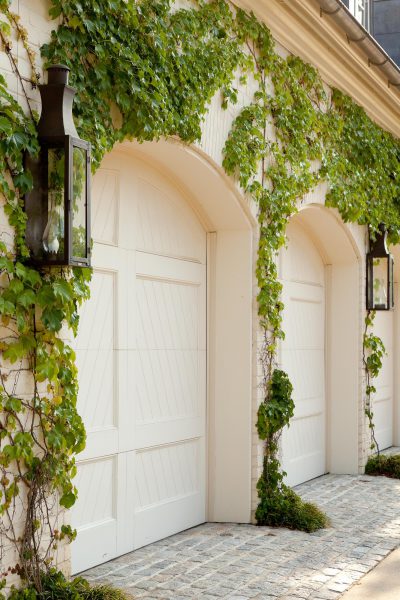


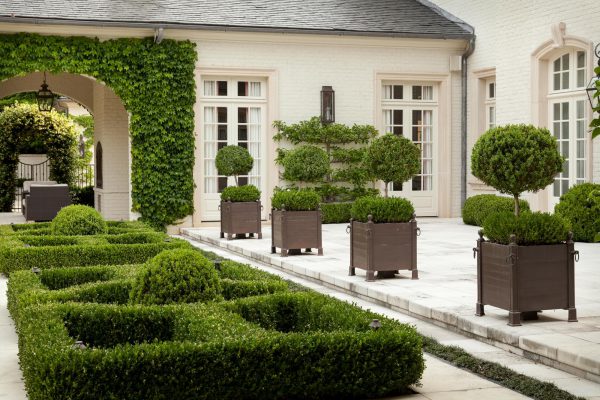
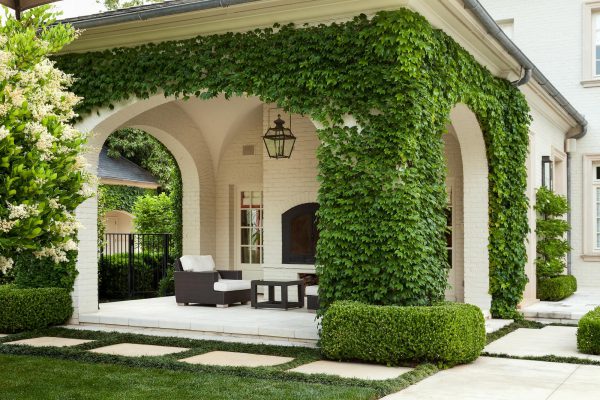
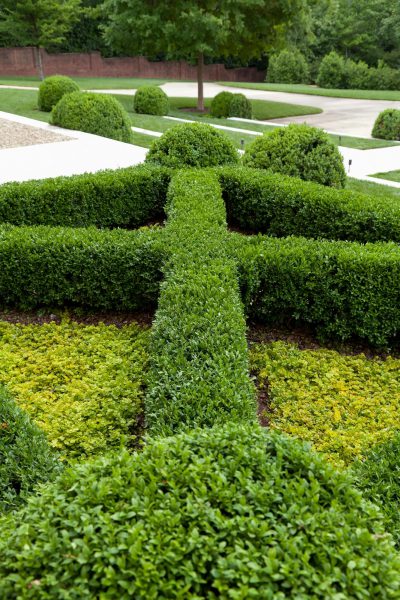

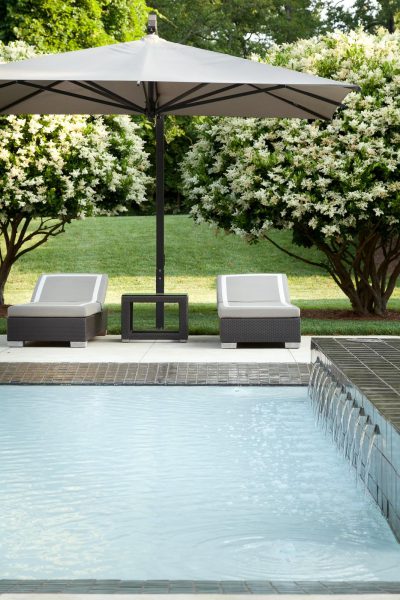

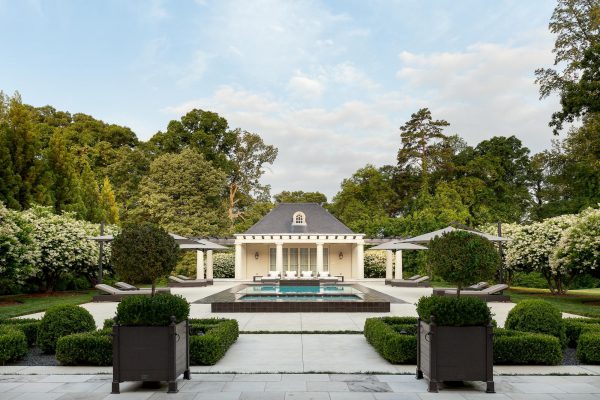
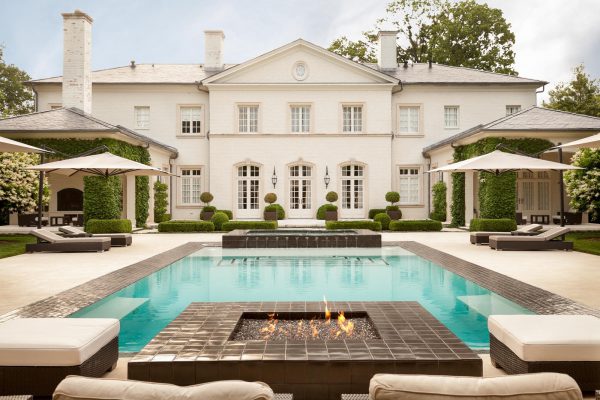
- Architect: Pak Heydt & Associates
- Interior Designer: Ann Holden Design
- Builder: Bob Field
- Landscape Installation: Pellegeny's Landscape & Garden
- Photographer: Emily Followill