
Greystone Garden

Fronted by a beautiful wood, this new house is glimpsed through the trees as the drive winds around to the front and porte-cochère. A ground-up collaboration with architect William B. Litchfield, intentional spaces for living were created inside and out. The saw-cut stone and brick of the house is echoed in the curbing, rolling walls, and piers for textured unity while a quiet planting pallet and nuanced level changes denote presence. The side garden outside the kitchen is a both a special, daily moment and part of the arrival sequence for guests. To the rear, the loggia and Indiana limestone steps are on axis with the lovely plinth of lawn, the reflecting pool, it’s fountain, and the wall. The beguiling composition is bordered on all sides by walkways and layers of hornbeams, roses, and hydrangea.
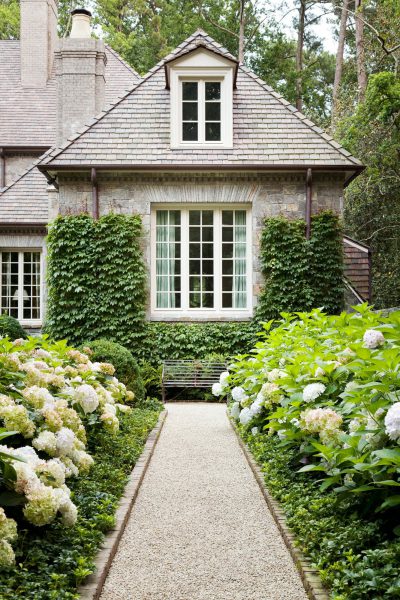
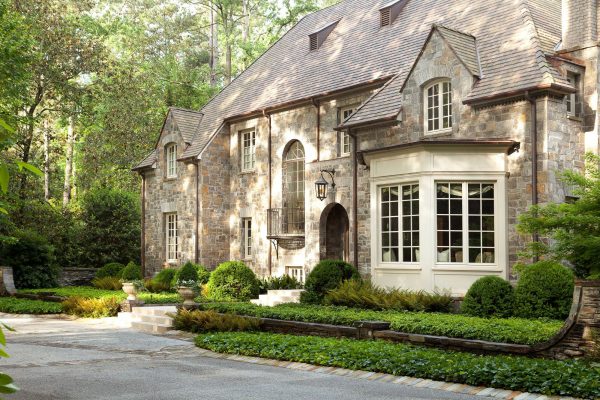

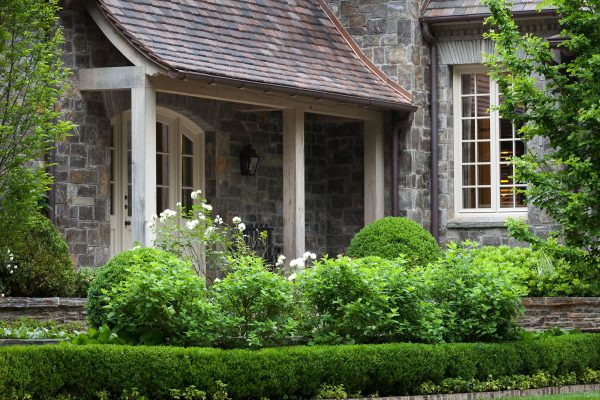
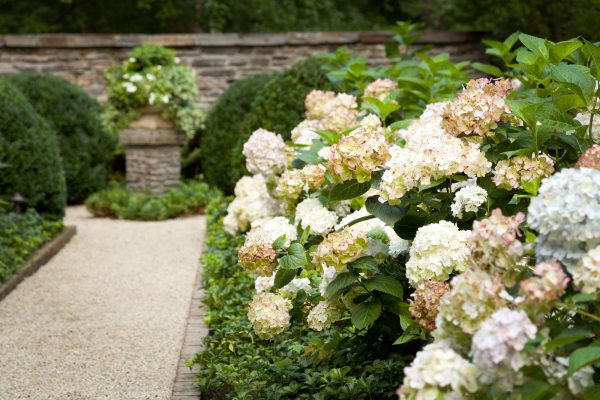
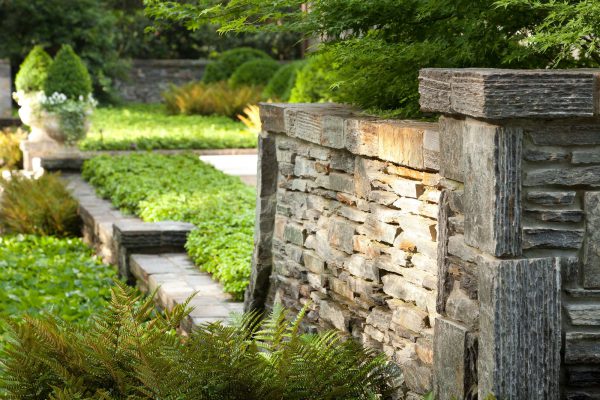
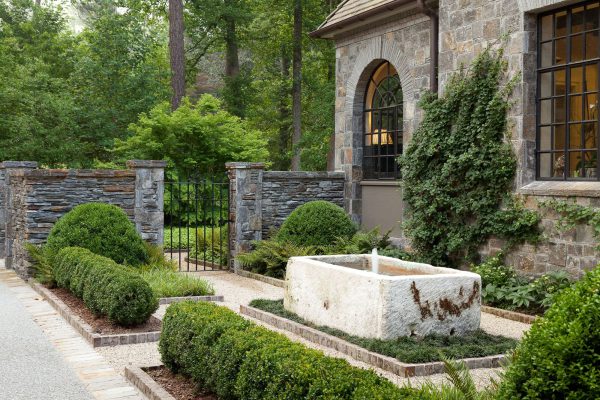


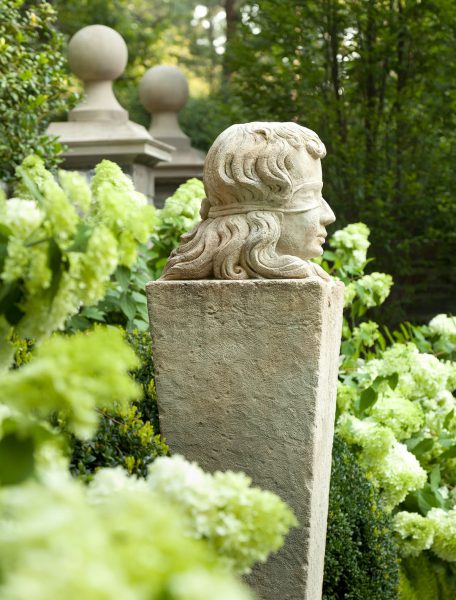
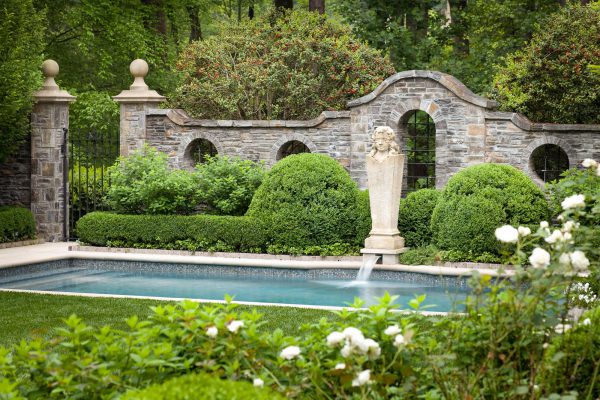

- Architect: William B. Litchfield
- Interior Designer: Jacquelynne P. Lanham Designs
- Builder: Carden/Stapleton Homes
- Garden Maintenance: Viridis Gardens
- Photographer: Emily Followill