
French Manor
Scroll

Howard Design Studio shaped this land serenely around the formal architecture of the residence, which is designed in the French manner by Pak Heydt & Associates. Stepped retaining walls, softened by fig vine, are detailed like the house in stucco and limestone. The symmetry of the front façade is matched by understated parterres while antique iron work accentuates the split stair and balconies. The rear garden flows from the terrace via raised planters as dimensional parterres surround the reflecting pool lawn. Throughout, clipped box denotes simplicity. Balanced limestone hardscaping, including the tracery-like mowing edge around the lawn, weathers beautifully. The loggia, European Hornbeams, and Anduze pots complete this sublime space.
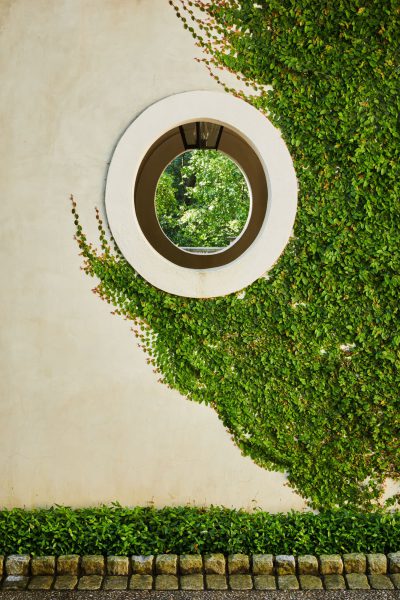
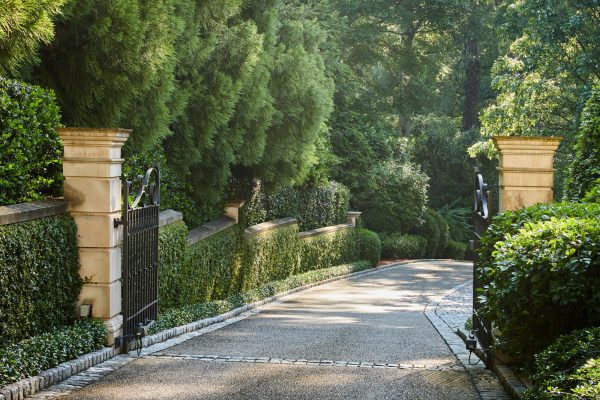
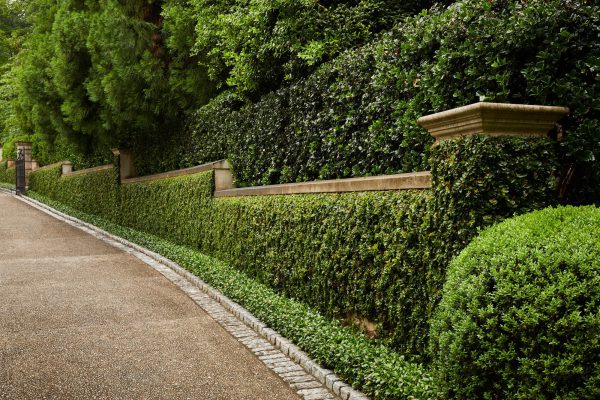
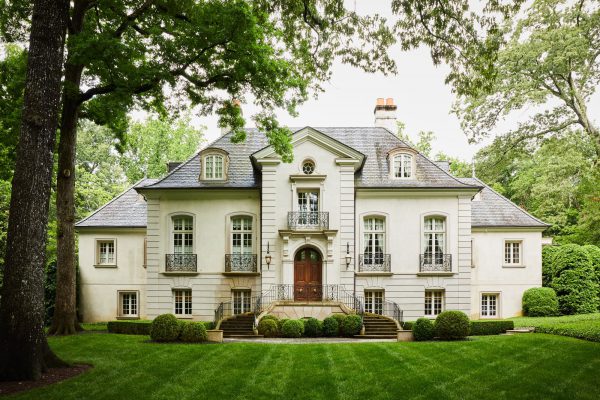
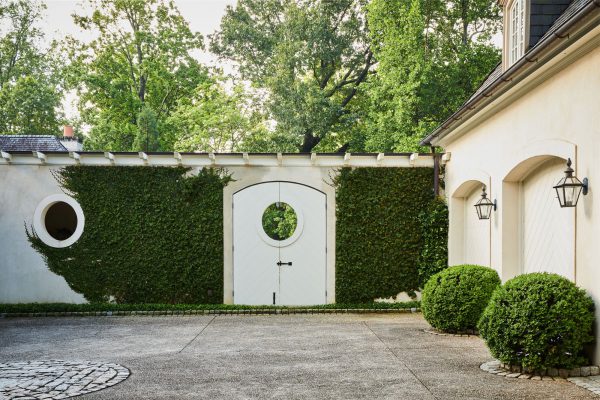

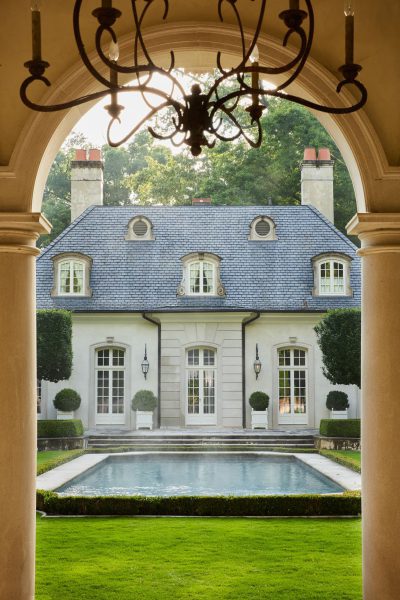
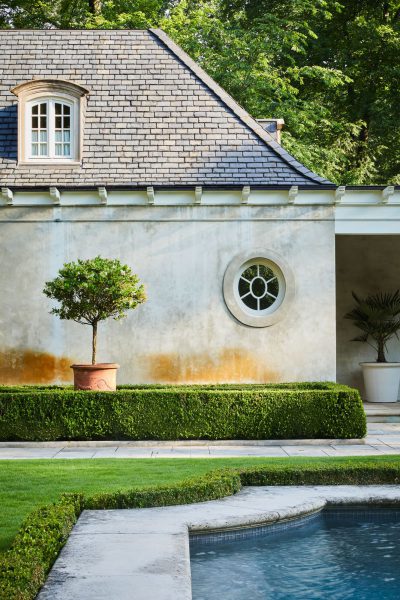
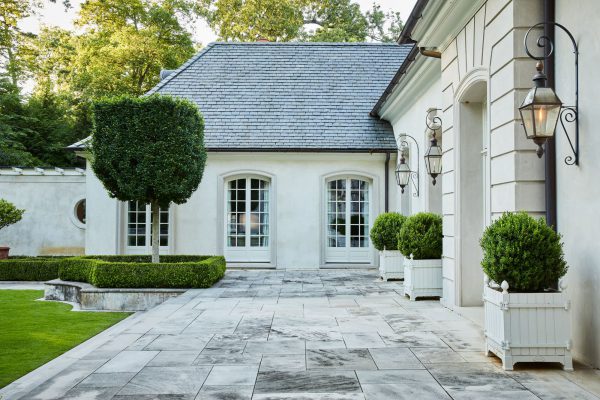
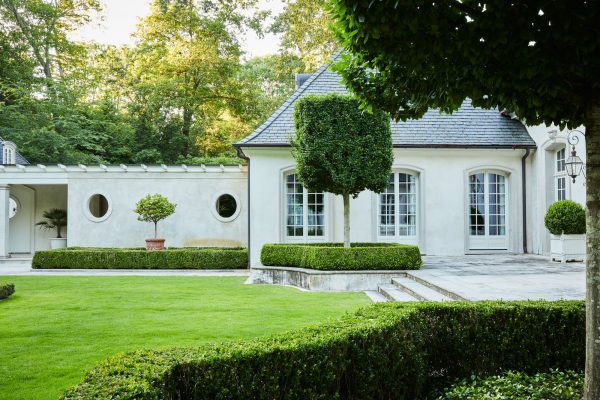
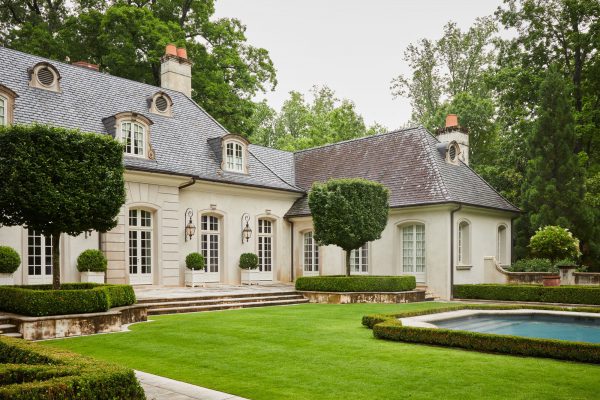

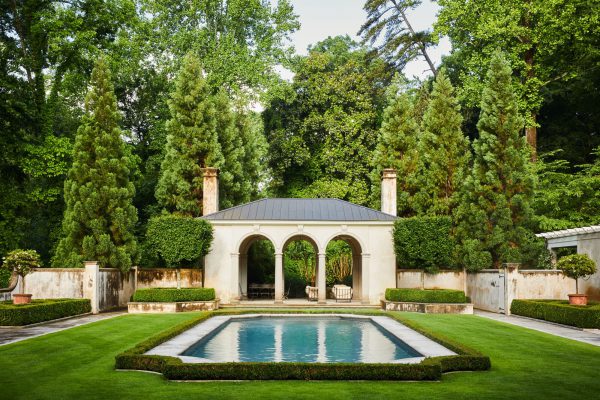
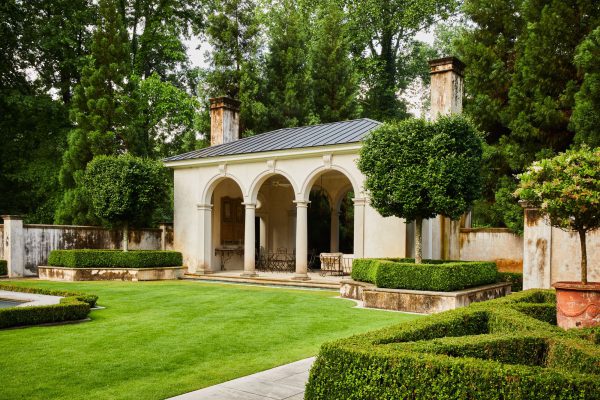
- Architect: Pak Heydt & Associates
- Interior Designer: Ginny Magher Maisons
- Builder: Chris Conley Homes
- Garden Maintenance: Galbraith Grounds Management
- Photographer: Emily Followill